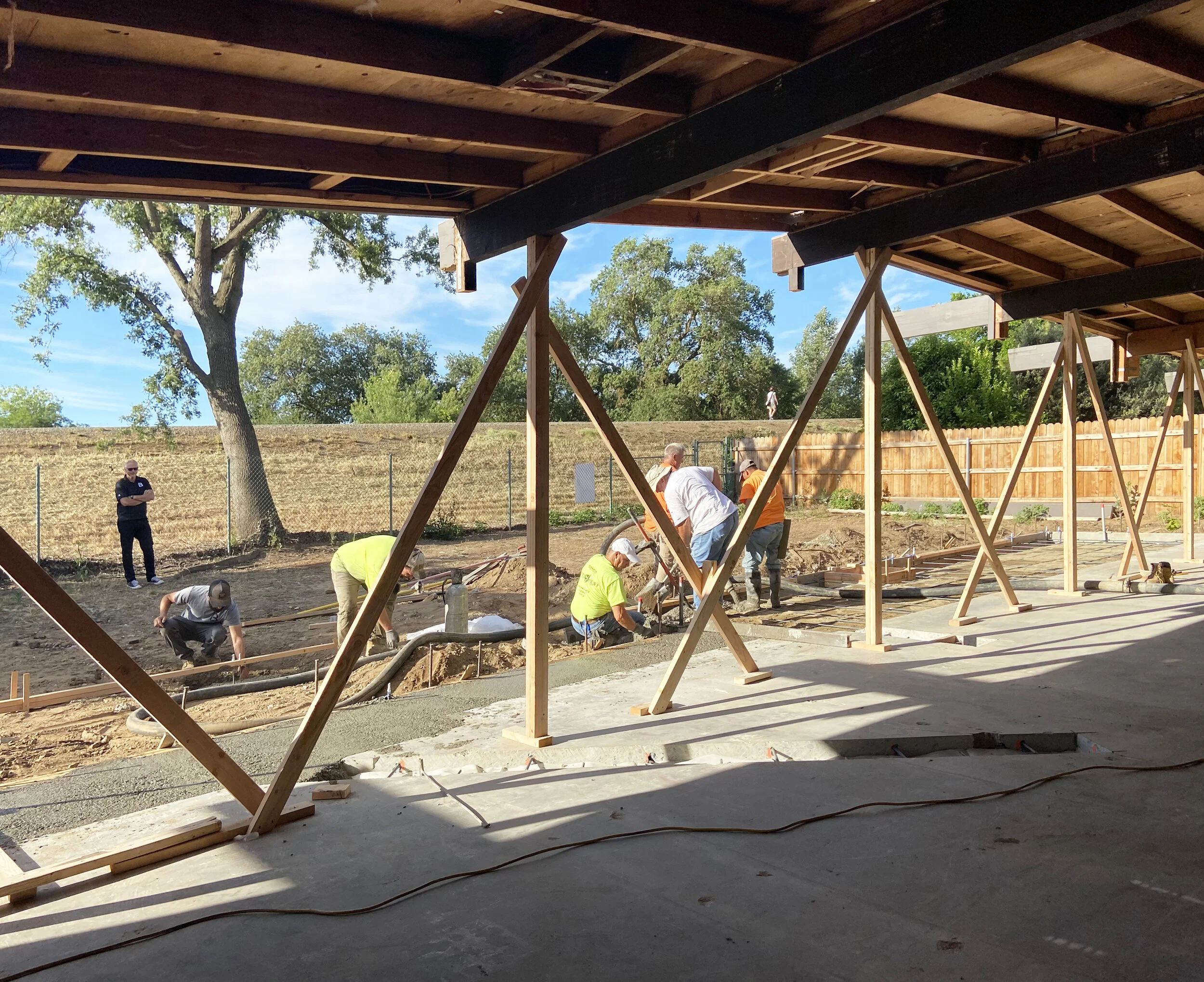Written by: Aleisha Colomba
When BDC owner Eric Benning found the original Streng home situated on a good-sized lot backing up to the American River trail, he knew he had a winner on his hands. After several years of being a self professed “Streng stalker” he had seen and toured nearly every available midcentury style home that had come and gone from the Sacramento real estate market, waiting for the right fit. With their kids growing up and nearly all out of the house, Eric and his wife Tara were looking to downsize into an authentic midcentury dwelling and realize their goals of renovating a forever home perfectly tailored to their dreams.
This particular Streng had enough remaining of it’s good bones and an excellent location, and was begging for someone with a love of midcentury design to bring it back to its’ former glory. With his long experience in the design-build industry and the BDC team at his back, Eric was exactly the right new owner for this mid-mod atom in the rough.
Previous owners had neglected or covered over a lot of the primary features of the home. Original aggregate flooring in the entryway was buried under newer tile and, when unearthed, was too badly damaged to preserve. Poor quality updates throughout the years had left behind a bad layout, funky cabinetry, and windows, finishes, and lighting completely incorrect for the architecture of the period.
However, the iconic ceiling beams remained exposed and sight lines to the rear of the property were intact. Some of the original finishes were still visible in ancillary rooms or were uncovered when work got started, and served as inspiration as the design plan unfolded. The spirit of the home was still there, and with Eric’s desire for midcentury authenticity, a loving “resto-vation” and expansion of the property began in early March of 2020.
The existing guest bedrooms, bath, and laundry were fairly efficient in their layout, but the master suite and living areas suffered from some odd configurations and wasted square footage. It was decided not just to reconfigure but also to expand, adding volume to the interior and bringing back the wall-to-wall glass so quintessential to the homes of this period. This ambitious plan necessitated a complete gut renovation, but the reconstruction is reinvigorating the space in a way that will make it feel as though it has always been there – not as a museum but as an homage to an era the homeowners love.
The primary living areas were opened up and the entire rear wall was pushed back in a two-tiered bump that allowed for a good-sized master suite and more living area, but also kept outdoor life in mind. Off of the newly expanded and reconfigured kitchen, an outdoor cooking, lounging, and eating area will benefit from the shady overhang of the extended roofline and provide connection to the new pool. By keeping the ceiling and flooring contiguous from interior to exterior and minimizing the mullions and framing around transom windows and sliding glass doors, the view from the front of the house through to the rear will be nearly seamless and simply stunning.
A significant amount of engineering and planning went into the extension of the rear of the house. Eric and the BDC design team were careful to incorporate support structure strategically as they worked out the interior space planning so that there are no ill-placed posts obstructing traffic flow or sight lines. The new ceiling beams tie into the originals and take your eye out past the walls to the backyard and the skyline along the American River trail. When finished, the extended roof will feel more like a ceiling, creating a sensation of indoor-outdoor unity and greatly extending the living space of the home in a very California-cool kind of way.
With the onset of Covid-19 and all the unprecedented changes in the world, this dream home hit a slow down here and there, and Eric himself will admit to a few moments of uncertainty (read: panic). But work continues on and the dream is starting to take shape – now more than ever we are all aware of how special, and how precious, our homes are to us. After years of building forever homes for many treasured clients, Eric and his family are finally getting to enjoy the process for themselves. Over the coming months we will continue to share the ongoing evolution, and the eventual finale, of this particularly beloved BDC home.














